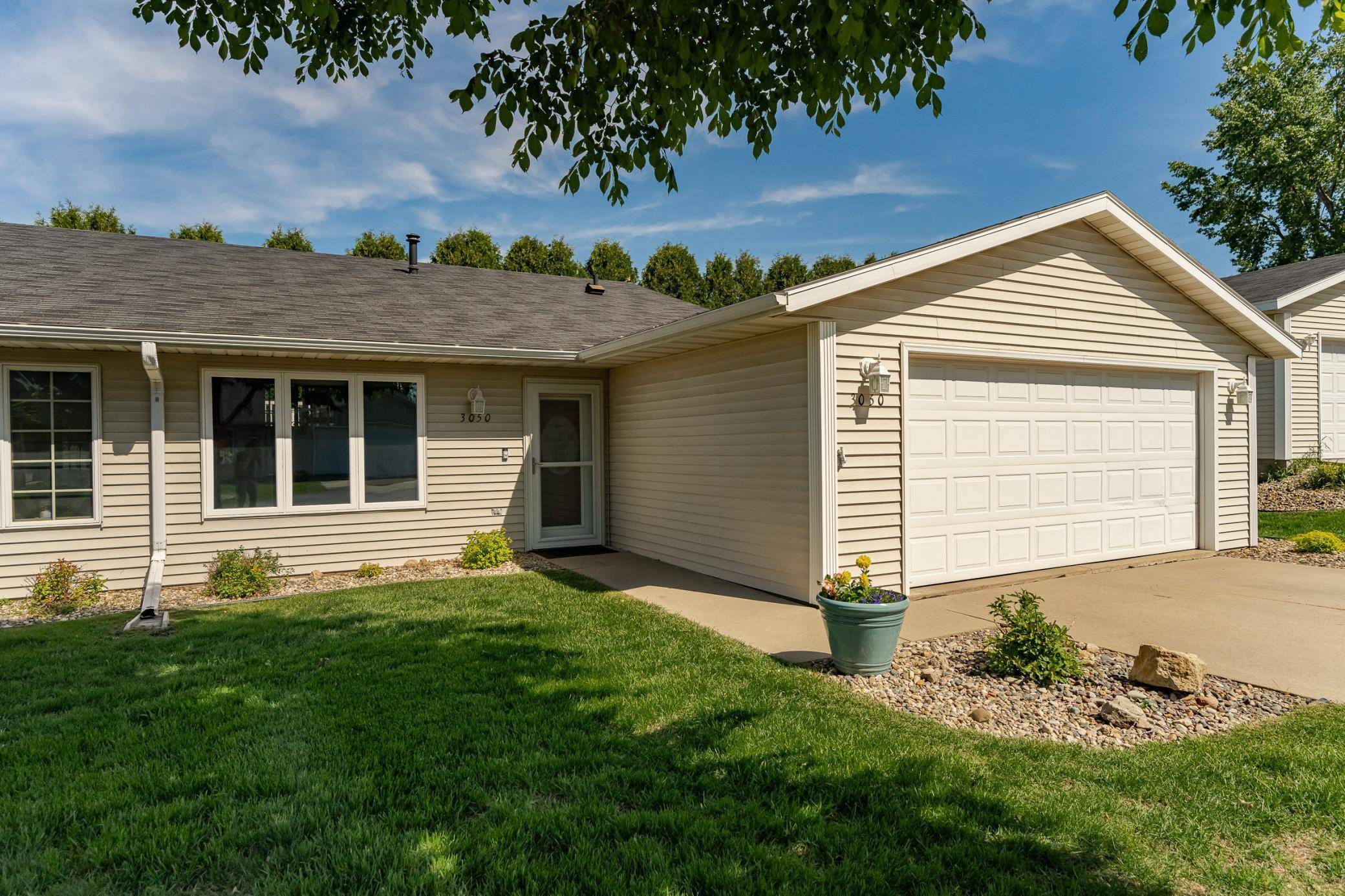3 Beds
2 Baths
1,296 SqFt
3 Beds
2 Baths
1,296 SqFt
Key Details
Property Type Townhouse
Sub Type Townhouse Side x Side
Listing Status Active
Purchase Type For Sale
Square Footage 1,296 sqft
Price per Sqft $200
Subdivision Liberty Manor T/H 3Rd
MLS Listing ID 6726694
Bedrooms 3
Full Baths 1
Three Quarter Bath 1
HOA Fees $160/mo
Year Built 1992
Annual Tax Amount $2,104
Tax Year 2024
Contingent None
Lot Size 2,178 Sqft
Acres 0.05
Lot Dimensions 56x44
Property Sub-Type Townhouse Side x Side
Property Description
Step inside to an inviting open split-level layout featuring durable and stylish LVP flooring, vaulted ceilings, and a spacious living room ideal for entertaining or relaxing. The heart of the home is a well-appointed, spacious kitchen with modern backsplash, stainless steel appliances, and an informal dining room.
Enjoy outdoor living on the updated deck and private backyard—an ideal spot for morning coffee or BBQs.
The primary bedroom suite offers a peaceful retreat with its private bath, while two additional bedrooms provide space for family, guests, or a dedicated workout room. The large upper-level loft is a standout feature, offering a versatile space perfect for a home office, playroom, or cozy lounge area.
Additional highlights include an attached 2-car garage with newly finished walls and newer mechanicals for peace of mind. This home delivers exceptional value in a sought-after location—ideal for modern family living and the flexibility to work from home in comfort and style.
Schedule your private showing today!
Location
State MN
County Olmsted
Zoning Residential-Multi-Family
Rooms
Basement Daylight/Lookout Windows, Egress Window(s), Finished, Full
Dining Room Informal Dining Room, Kitchen/Dining Room
Interior
Heating Forced Air
Cooling Central Air
Fireplace No
Appliance Dishwasher, Disposal, Dryer, Electric Water Heater, Microwave, Range, Refrigerator, Washer
Exterior
Parking Features Attached Garage, Concrete, Finished Garage, Garage Door Opener, Guest Parking
Garage Spaces 2.0
Roof Type Asphalt
Building
Lot Description Zero Lot Line
Story Three Level Split
Foundation 880
Sewer City Sewer/Connected
Water City Water/Connected
Level or Stories Three Level Split
Structure Type Vinyl Siding
New Construction false
Schools
Elementary Schools Sunset Terrace
Middle Schools John Adams
High Schools John Marshall
School District Rochester
Others
HOA Fee Include Lawn Care,Maintenance Grounds,Professional Mgmt,Trash,Snow Removal
Restrictions Pets - Cats Allowed,Pets - Dogs Allowed
"My job is to find and attract mastery-based agents to the office, protect the culture, and make sure everyone is happy! "
2355 Fairview Ave North, #346, Roseville, Minnesota, 55113, USA






